YOUR HOME - INSIDE SCV HOMES
A Jewelry Box on the Golf Course
August, 2021 - Issue #202
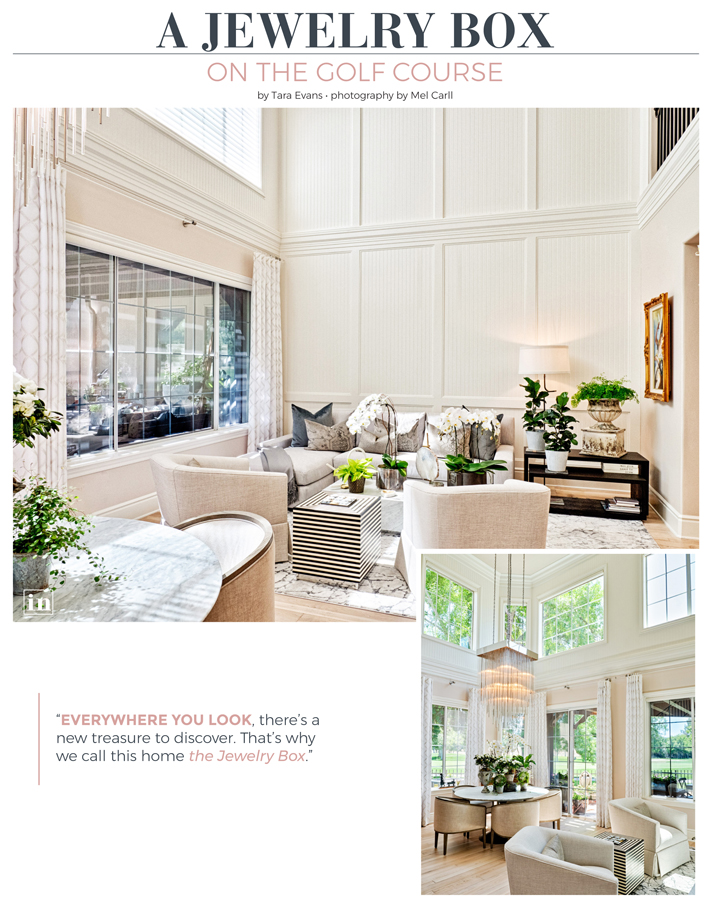 |
Double-stacked windows allow for light to gracefully illuminate the home's interior while allowing for an up-close view of the course greens.
"One step at a time."
That's how homeowner Patricia Riggs describes the remodeling process on her golf-course home. "The house had an old-fashioned look to it - I wanted it to be more modern," says the artist.
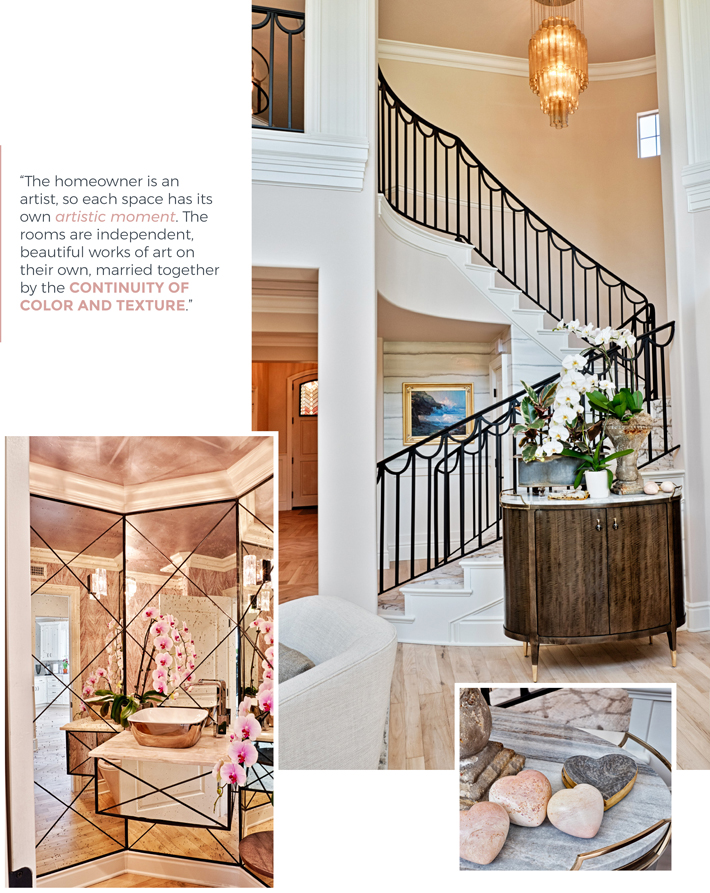 |
The iron staircase is French inspired, delicate and feminine. Handpainted wallpaper serves as a luxurious backdrop. In the powder room, antiqued leaded mirrors handcrafted in the old-school stained-glass style, even on the sink deck, reflect Riggs eclectic design tastes. Don't miss the opportunity to look up - the ceiling is bejeweled with iridescent wallpaper.
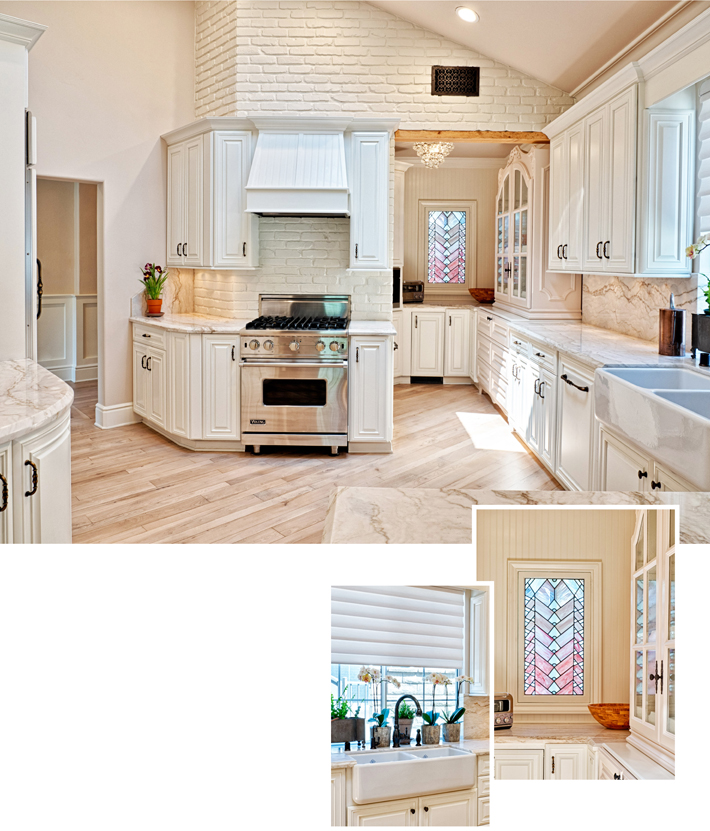 |
The home's original floors were bleached, then whitewashed, showing off the rich wood grain. A stained-glass artist handcrafted the colorful window with shades inspired by a collection of beads. "When we first sat down to discuss the space," recalls designer Stephanie Laney, "Patricia shared her color-palette inspiration - these gorgeous taupe and pink beads. These colors appear throughout the home, even in the pink and taupe quartzite countertops in the kitchen."
She turned to Stephanie Laney, interior designer and owner of Clear Images.
"I worked with her before - and she helps out a lot of my friends," says Riggs.
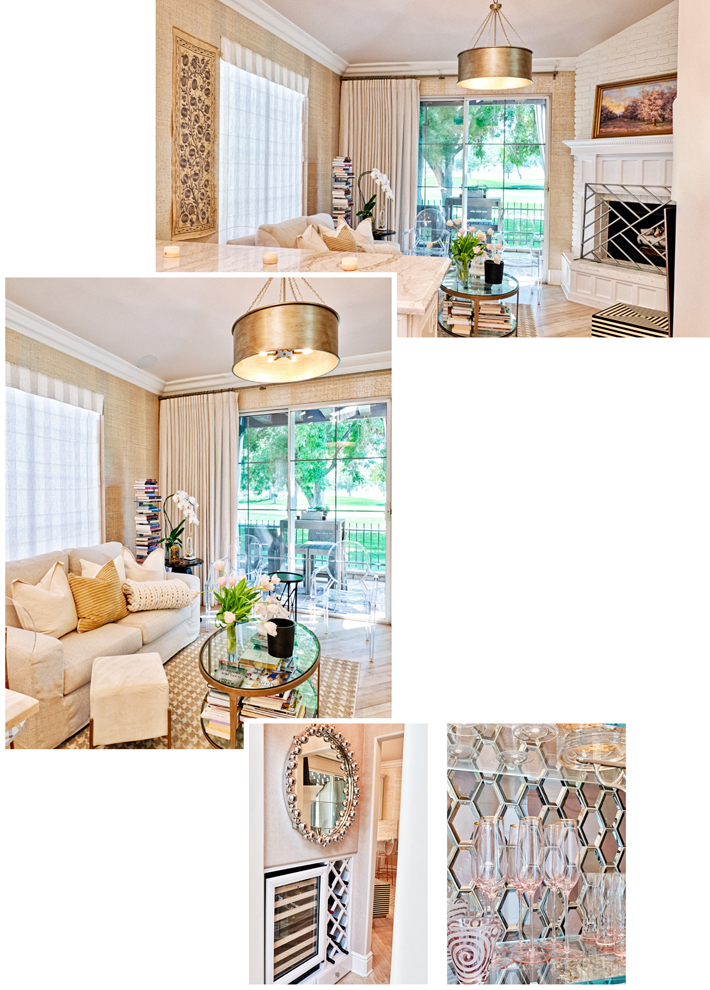 |
Riggs' reading retreat, located right off the kitchen, boasts metallic-weave grass-cloth wallpaper, a nod to the lush landscape waiting just beyond the room's glass door.
"I gave her these beads as inspiration, she sent me some tile pictures - and we went from there," says the homeowner.
What resulted is, as Laney calls it, "a super-chic eclectic" look. "Patricia is an artist. She likes different textures, different mediums. I wanted to make sure that her own artwork was prominently displayed.
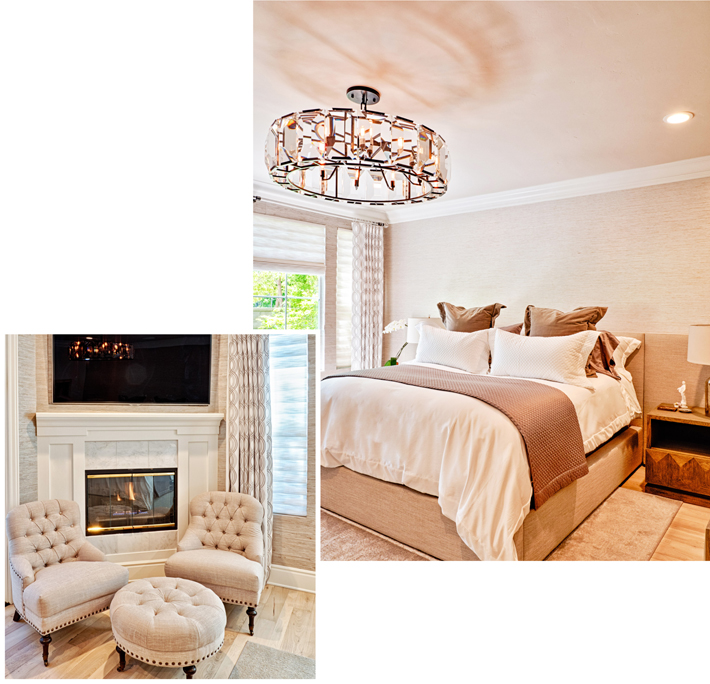 |
An emerald-shaped crystal-cut chandelier's light dances delightfully in the master bedroom, which overlooks the golf course. "We played the view here," says Laney. "The drapery opens to expose this gorgeous outside experience."
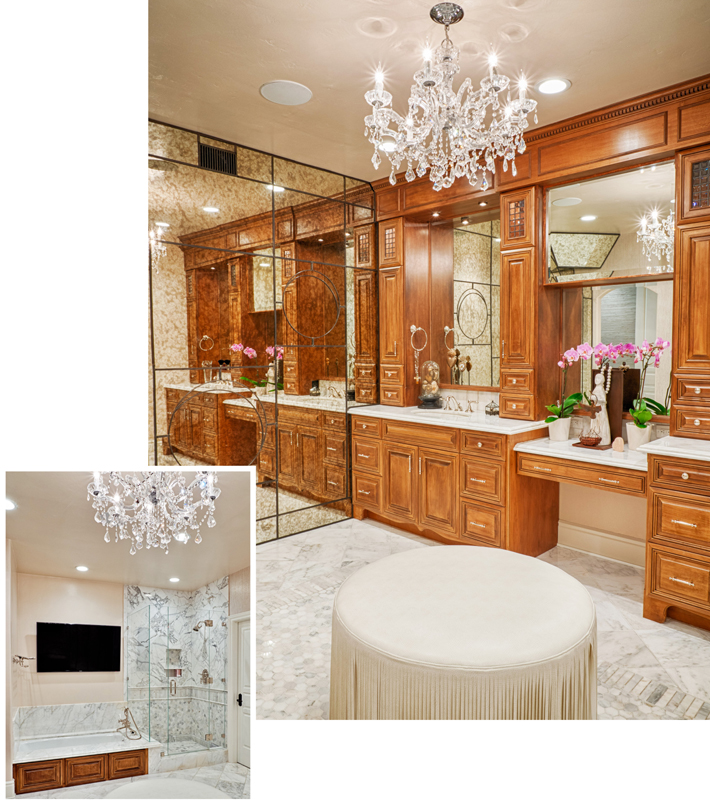 |
The most important wall in the house is notable not for what it shows but for what it conceals. Behind the antique leaded mirror marvel lies a hidden closet. Italian calcutta marble in a variety of shapes and mosaics adds dimension to the space.
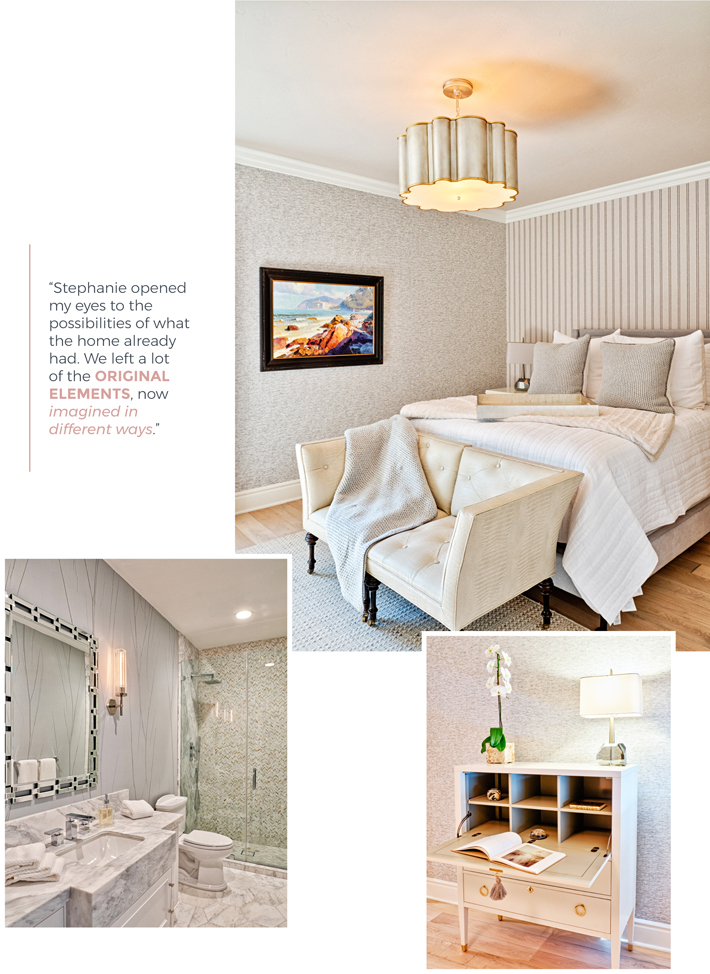 |
"We wanted to create a guest space that is reminiscent of a glorious hotel room," says Laney. "The secretary was the inspiration for this room - traditional luxury hotels always have this desk, which we finished in a high-gloss cream color." The scalloped, hand-forged chandelier illuminates the look while the Italian-inspired marble bathroom adds to the sensation that guests are staying in a premier hotel suite.
 |
The home has no shortage of special spaces, from the mezzanine look-out deck to Riggs' office and art studio. "I love that I have a place to do my artwork and display it," says the homeowner. "When my nieces and nephews come over, they have a place, too and a little gallery to display the work."
"We treated each room like a separate canvas - a painting. It all had to have texture, color - that's what gave us our continuity," says Laney.
designed by Stephanie Laney of Clear Images Home 818-216-5040
|
||||||||||||||||||||||||||||





