YOUR HOME - INSIDE SCV HOMES
Something Old, Something New
Something Rustic, Something Blue
March, 2017 - Issue #149
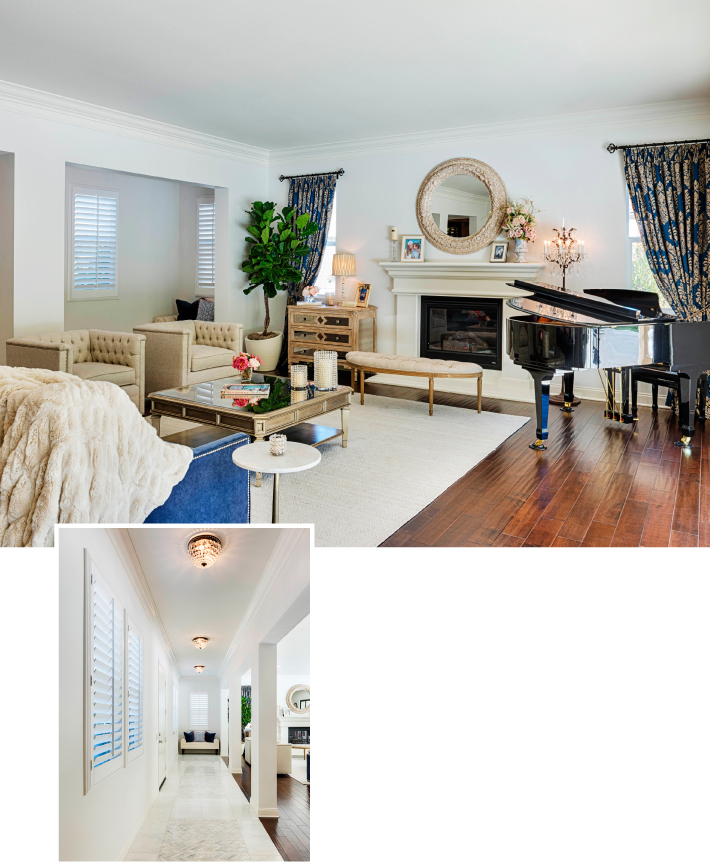 |
ABOVE "My children and husband all play the piano," shares Geeting. "It was important to us that they have a space to play so putting it in the great room allows us to sit around and enjoy the music." LEFT The home's front door opens right into the great room. "We wanted to visually separate the space a little bit, so we had Carrara marble installed. I chose a chevron pattern inset to break up the space a little bit more," says Geeting.
The brand-new Southern Oaks home of Preston, Nicole, Madelyn and Hayden Geeting was first introduced to the family via blueprints. "It was perfect. I was so drawn to the open plan! I wanted something that was fresh and bright, welcoming and able to accommodate lots of entertaining. We can have a lot of kids running around, big dogs - a standard poodle and great dane - and never feel cramped," says Nicole Geeting.
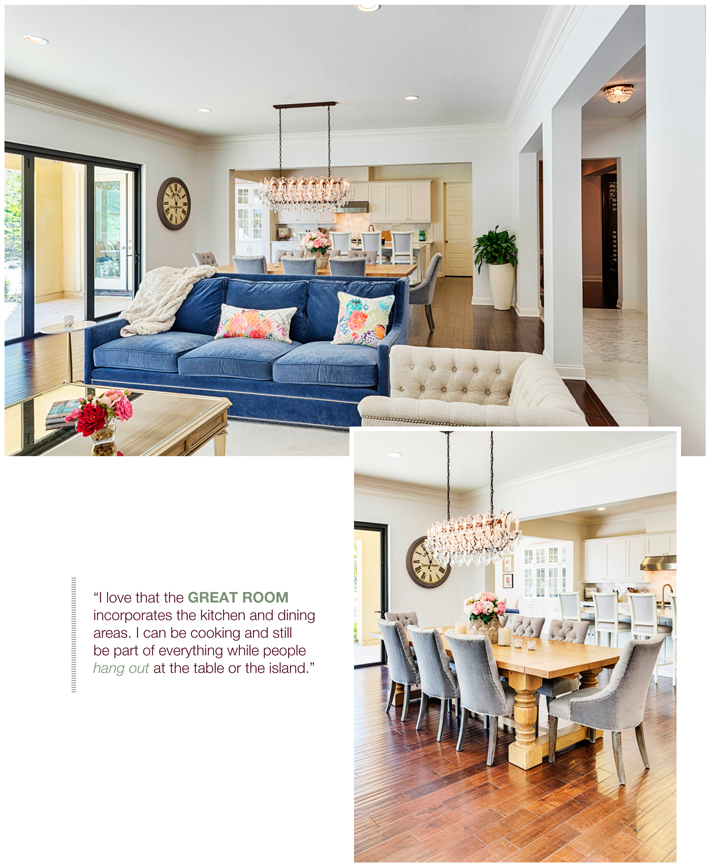 |
ABOVE The great room's inspiration piece came in the form of a blue velvet sofa the homeowner purchased before construction crews even began breaking ground on the property. "When designing the space I found a picture with a sofa like this and fell in love! It was one of the first pieces I bought for the house, months before we even started construction," says Geeting. RIGHT The dining room is part of the great room; the home's downstairs boasts substantial open space, making it ideal for entertaining. The family's French farm table is a central part of the Geeting's lifestyle. "This is where kids do homework and where we have big family get-togethers, since the table can extend really far to accommodate quite a lot of people. Rustic is part of the table's charm, so if a child spills or scratches, it's ok!" The casual style of the table is balanced by the refined elements of the chandelier glowing above. "I was at a friend's house and I stared at her chandelier all night! I loved it! The combination of rustic and elegant is enticing to me, so this was one of the first things I selected for this house. It's so traditional with lots of crystals; in fact, there were so many, it took five hours to install!," shares the homeowner.
The homeowner, who designed the interior herself, describes her style as "livable elegance." "It's a little bit traditional, there's some rustic - and lots of elegance! I like 'fancy' and at the same time, I needed the home to feel warm, welcoming and lived in. I sought balance, pairing practical elements with luxurious ones. I matched the two together."
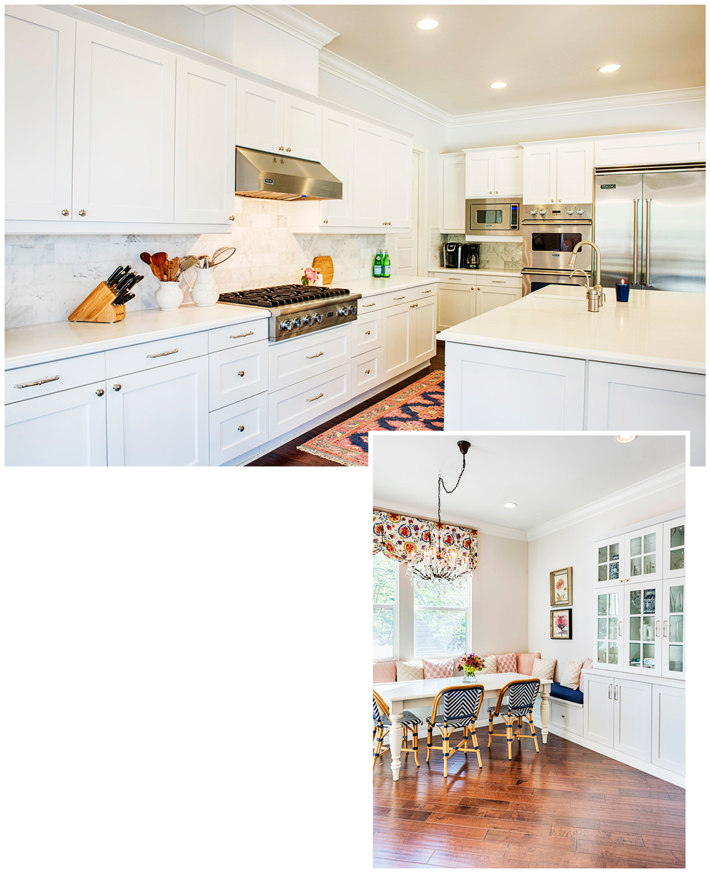 |
ABOVE "When researching what I wanted, every kitchen I was drawn to was white. I just love the bright airiness!," says Geeting. The homeowner has great affection for Carrara marble, but chose it as a backsplash instead of a countertop material for practical reasons. "I love to cook and do it a lot. The marble just would have been too high maintenance for the tops, so we chose Caesarstone instead." RIGHT "I looked high and low for these whimsical French bistro chairs; we love France!," says Geeting. The kitchen's banquet built-in can seat a packed house for breakfast or brunch. "We call this the morning room; it's so light and bright, surrounded by windows and French doors. And the chandelier is the 'little sister' of the larger one over the dining room!"
The home is chock full of the whimsical (A pillow in the mud area declares, "I like Big Mutts & I cannot Lie," while a placard near the master bedroom beckons visitors to "Press Button for Champagne."), the ornate (Hundreds of crystals dangle from the grand chandelier over the dining table, the refined (You don't have to look far to find Carrara marble in this house; the speckled natural stone is featured in the master bath, kitchen, flooring and more.) and the rustic (The charming French farm table is kid - and spill - friendly.).
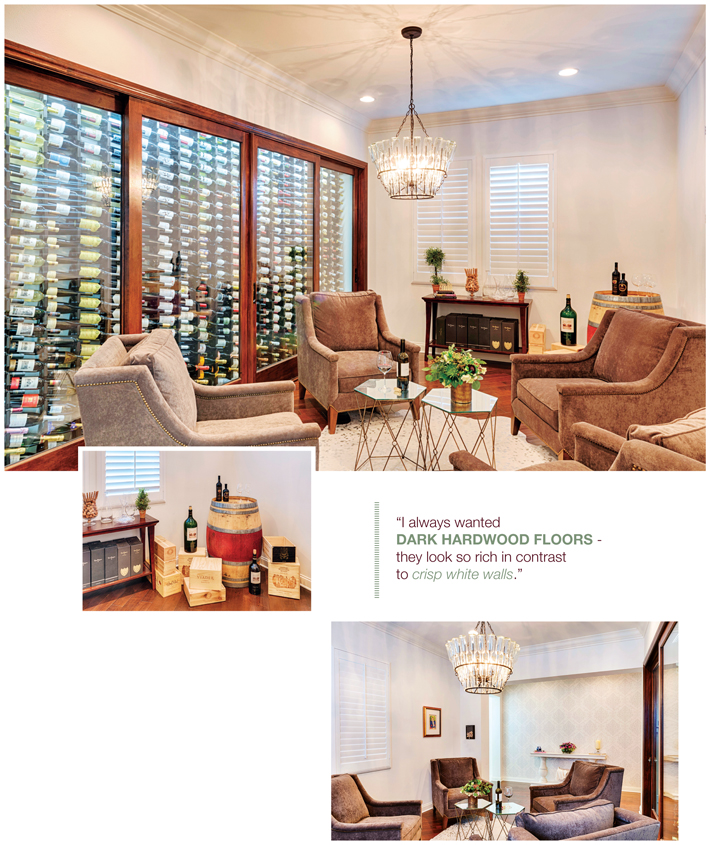 |
FAR ABOVE The home's formal living room was upgraded into a wine room with the help of the professionals at Closet Wine Cellars (297-1935). "We just sit and admire this wine wall; it's so gorgeous! It holds 600 bottles, is temperature controlled and brilliantly designed so that the cork is kept slightly moistened for longevity," says Geeting. ABOVE RIGHT The couple has gone to Napa every year since their honeymoon and has cultivated quite a collection of their favorite wines from the region. One of the wineries they frequent gifted them with a large French oak barrel for decor; the chandelier above the seating area is made of French wine bottles. "This is a great little place to go after dinner with our guests to sip wine and talk," says Geeting.
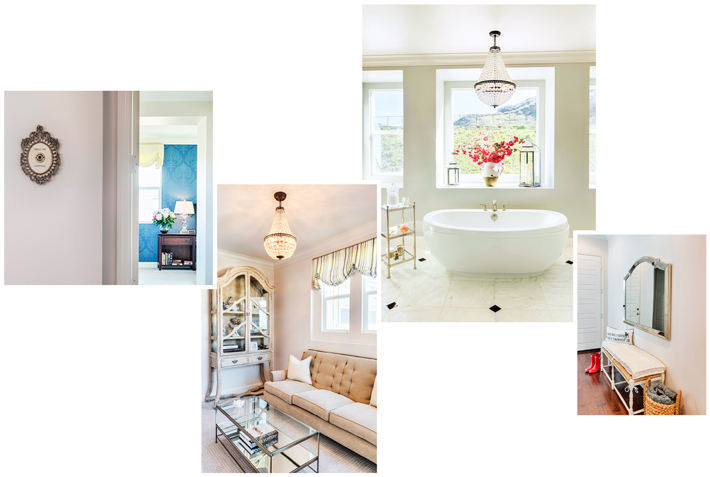 |
FAR LEFT In the sitting room just off the master bedroom, you'll find a luxuriously-soft velvet settee. "My daughter and I are both avid readers. When designing this space, I kept in mind that one of her requests for the house was that we have a place to read together. This is where we cozy up and dive into our books," shares Geeting. INSET The master bath has amazing views of the hillside. "We have total privacy, so we chose to forgo window treatments so we could best enjoy all that gorgeous green that's now there from the recent rains," explains the homeowner. The oversized soaking tub is surrounded by Carrara marble flooring. "I broke up all that marble with black diamond insets," shares Geeting.
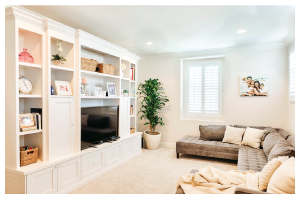 |
LEFT The upstairs bonus room is where the Geeting family goes to relax, watch a movie or play video games. Things stay organized thanks to the built-in that houses DVDs, game consoles and electronics. "I was pretty adamant that there would be no televisions downstairs because I wanted to ensure that area was filled with peaceful energy. This is the only space upstairs with a TV and it's where we all hang out," says Geeting.
|
||||||||||||||||||||||||||||





