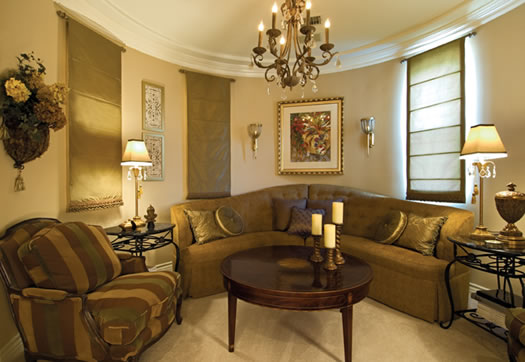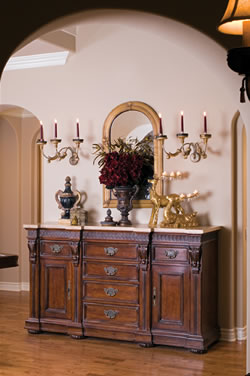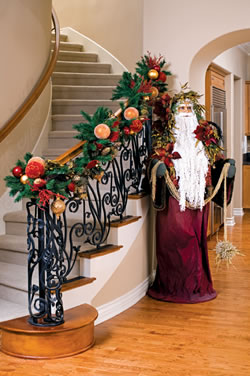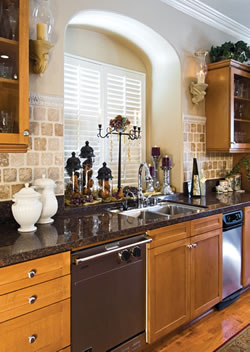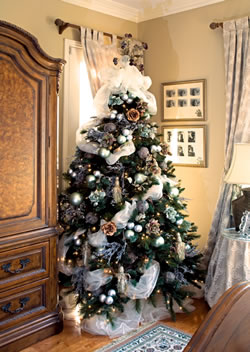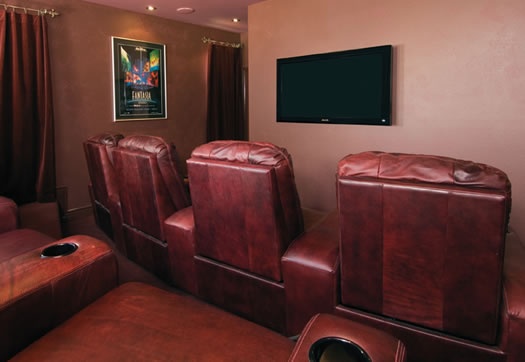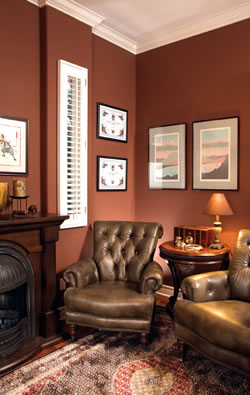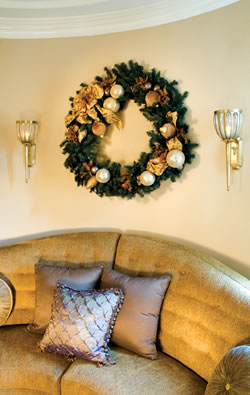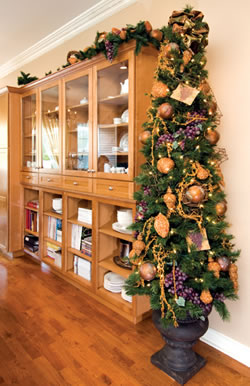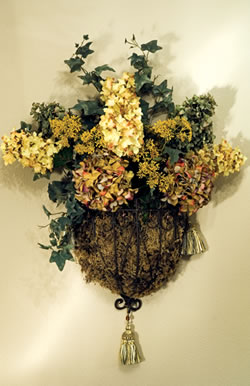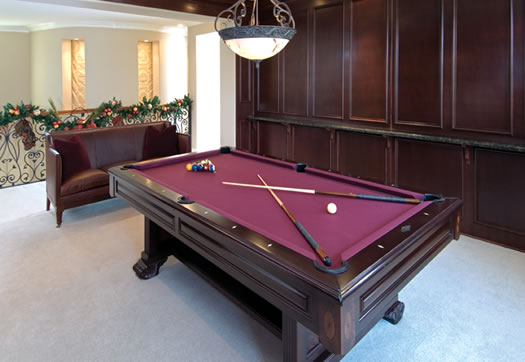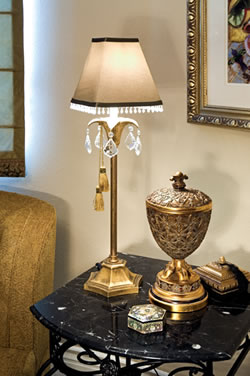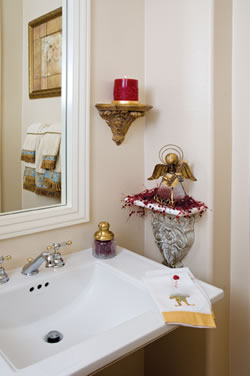Victoria Stevenson is outnumbered. Being the only female in a four-person family means that one must accommodate the majority. Wife to Rich, a dentist, international lecturer and professor at UCLA, and mom to Richard, 18, in his first year at the Culinary Institute of America in New York, and Alex, 14, a student at West Ranch High School, the home-based business owner and former Disney animation employee is often inclined to acknowledge her testosterone-infused family members' taste in decor.
"Our house has a lot of architectural curves built into it, so I needed pieces that worked within that format. I am one woman to three men, so anything that I selected that had curves still needed to be masculine. I found some dark pieces that fit the bill, and the look continues throughout the house," says Stevenson.
The accommodations don't stop there. Add on a converted loft complete with pool table, an entire room dedicated to the joys of home theater technology and a spare garage that has evolved into a detached home office. Oh, and did I mention the bar? Even the top-rate kitchen includes elements that would be loved by any self-respecting male. "Our kitchen was designed with tumbled travertine, granite counters and a morning room. Around the tooled copper tabletop are incredibly comfortable upholstered chairs and a big television; it doubles as a family room," says Stevenson.
What could easily turn into a setting for a fraternity-sponsored event is anything but, however. One glance at the interior of the home leaves little question that the thematic elements meet a stringent criteria of quality and elegance. And it starts with the home itself.
The family, which has lived in Santa Clarita since 1995, moved to their current Taylor Woodrow-created home in the Woodlands in 2000. When speaking on her 4,355 square-foot house, Stevenson reflects, "We were drawn to this house because these floor plans aren't run of mill tract-home style. There are round rooms and curved, thicker walls. These are features you don't normally see, and the uniqueness drew us in."
The corner-lot abode also proved to be too much to resist. "We like having space between our home and others. We're next to a greenbelt on a larger lot, and the corner location also affords more privacy," she says.
The home, made up into four bedrooms, four-and-a-half baths, a game room, bar, home theatre room, office, library and more is an impeccable example of livable formality. Luxurious touches are inter-dispersed with sentimental heirlooms, surprising when one considers Stevenson's inspiration for her family's living space.
"We were trying to give the feel of a little Italian villa," she says. "We spent both our 10th and 20th wedding anniversaries in Italy, and I think the neutral palate with splashes of vibrant color, like bright orange, red and fuscia, along with multiple chandeliers, really provide an old-world feel." Stevenson's friend Maryann Thomas even created two large water color paintings depicting Italian scenery for the couple's living room.
While the majority of the home's feel entirely embraces Stevenson's intentions, one room does break from tradition: her husband's home office. "It was intended as the third-car garage, but instead, we installed Brazilian cherry floors, custom cabinets and Asian-inspired furniture. It fits with his sense of aesthetics, which wouldn't have necessarily translated well into the rest of the home," says Stevenson.
Rich Stevenson need not feel obligated to escape to his office for a little peace and quiet, however. The home's library provides an ideal location for internal contemplation. "We try to encourage reading," says Stevenson, "and really, this was created with that in mind. There are comfortable places to sit, noise is kept low, and the decor mainly consists of photographs of the family." Bookshelves were custom-installed with storage space underneath to keep the environment free of clutter, just one more way that physical noise is prevented in the room intended for study.
"With everything we did, we tried to fit the pieces of the home within the boundaries of the architecture. We wanted to be true to what the space was," says Stevenson. In the end, it seems that the space is equally true to the family that inhabits it.



