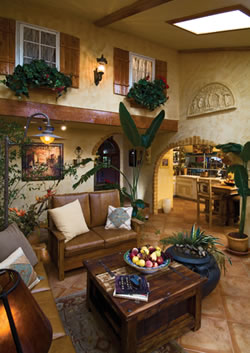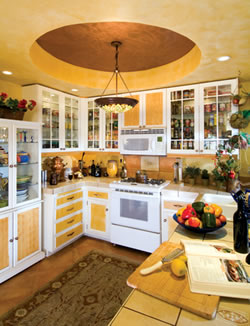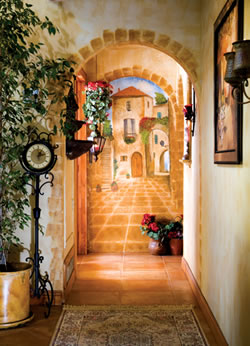YOUR HOME - INTERIOR LOOKS
European-Inspired Newhall Home a Canvas for Artistic Inspiration
July, 2006 - Issue #21
 Skylights, trees and high ceilings make Moghadasian's living room feel like an airy Italian villa. |
"I started working with contractors, but a bad experience inspired me to continue on my own," he says. Truth be told, Moghadasian taught himself how to install windows, paint murals, restore cabinetry, restyle hallway entries and recreate existing pieces to fit his concept.
"I did windows, moulding, painting; it's not all perfect. There are no rules when you are doing it on your own, but because it's a rustic home, it works," says the homeowner. To a guest's eye, the character and evident warmth of the home are displayed most clearly in spots where emotions are cultivated without an oppressive sense of perfection.
A planner by nature, Moghadasian worked diligently to create a theme and then accumulated accessories accordingly. "Things are always easier with a theme. I scoured magazines looking for things I liked, and when I was shopping and spotted a find, it went into the garage. If I liked it but it didn't 'fit,' it didn't come home with me," he says.
Every weekend for a year and a half, Moghadasian worked tirelessly to make his dream of a European escape come alive.
"Renovating a house isn't an easy job," Moghadasian confesses. "It's like doing an ad. It's like making a soup. It takes a lot of ingredients. You can't do it overnight, but if you take time and do it right, a great thing can be made out of a small package."
 Moghadasian's kitchen is missing something: a large refrigerator. The frequent entertainer preferred to use the space for a kitchen cabinet. A small version of the appliance is hidden behind a cheery yellow cabinet drawer. |
What he wanted was a place to call home. "I love the Tuscan and Spanish look, and that's where everything took off," says Moghadasian, who lived most of his young life in Germany.
Because front outdoor landscaping was the first thing guests would see as they arrived at his home, Moghadasian incorporated new flora to coordinate with existing palm trees. Possibly the greatest impact on visitors, however, was the Spanish door that opens into an airy living space reminiscent of an Italian cafe.
While "airy" may not be an adjective commonly associated with homes of this size, it's particularly accurate in the case of Moghadasian's abode. The introduction of skylights brought softly-filtered sunshine into the home, and raised, arched hallway entries create a sense of openness in what would have otherwise been tight corners. The addition of live plants and water elements helped bring a touch of nature and fresh air inside, and the newly installed window into the attic (which Moghadasian plans to utilize as a wine cellar in the future) connects the area to the living room while efficiently creating the sense of more space.
"This house is small; it needed opened up. The kitchen and living room evolved into more of a courtyard, and I created a landscape mural to make the space appear larger. Before, the walls were all white; not any more!," he says.
There are actually two prominent murals in residence. The first, and larger of the two, depicts a lush landscape reminiscent of sunrise and sunset. "I wasn't planning on the mural, and I hadn't done one before, but I'm creative. I used whatever I had on hand to match what I wanted, and I made my own out of what I had," says Moghadasian. "There wasn't a lot of detail involved, just a lot of space, so it took about three weekends to complete."
 Moghadasian created a mural that continues with the home's existing architecture, effectively tricking the eye into seeing an elongated pathway. |
What the home lacks in size it makes up for in carefully-selected furniture pieces and unique adjustments. For example, Moghadasian's kitchen does not boast a traditional-size refrigerator. Instead, there is a mini-fridge stored in one of the cabinets (the larger appliance can be found in the garage). "I have the important stuff - milk, drinks, eggs - in the small fridge, but when I'm cooking larger meals I have to make a trip outside. That's no problem compared to having a large, space-grabbing appliance taking up too much room in the house," he says.
The frequent entertainer also decided to do away with a common living room appliance: the television set. "I keep the TV in the guest room. This house isn't about coming in and watching football, it's about coming in and being social. I host wine tastings. We eat good food. Friends come over and relax and don't want to leave, and you have to have interaction for that kind of environment," says Moghadasian.
"A lot of time and details went into the home," he summarizes. From selecting furniture that wouldn't overwhelm the smaller space to removing plastic kitchen lighting to make room for a painted copper dome, his hands-on energy and determination to make things right lead to a truly European escape in Newhall.
"I feel like I am in a courtyard in Italy," Moghadasian proudly states.
|
||||||||||||||||||||||||||||




