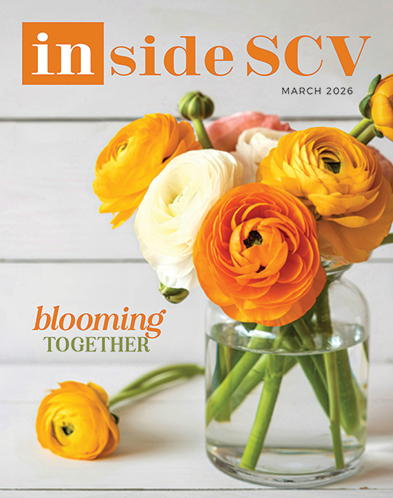YOUR HOME - REAL ESTATE
Santa Clarita Real Estate Update
March, 2022 - Issue #208
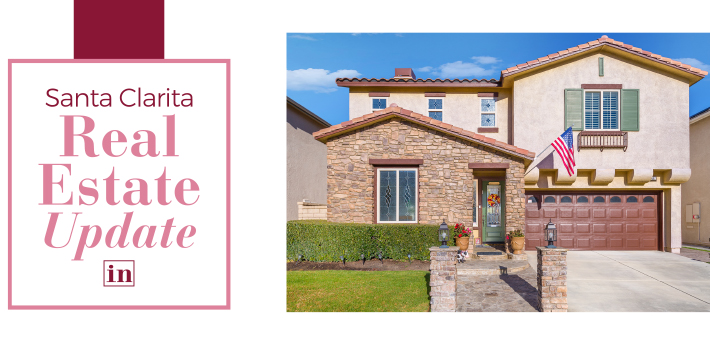 |
Impeccably Maintained Home on Dusty Willow
Let in the light: This beautiful home features three bedrooms, three bathrooms and 2,071 square feet of living space with an open-concept floor plan. Upon entering, you will notice the high ceilings and windows galore to let in plenty of natural light.
Cook for a crowd: The entertainer's kitchen features light wood cabinetry, tile countertops, a breakfast bar, stainless-steel appliances and pantry.
Enjoy the space: The separate formal dining room can easily be used as an office, den or formal living room. Conveniently located downstairs is a powder room and direct access to your two-car garage.
Head up: Upstairs, find a roomy loft with three bedrooms, the laundry room and the hallway bathroom. The spacious master bedroom features a private master en-suite with a walk-in shower, separate soaking tub, dual vanities with granite countertops and backsplash and large walk-in closet.
Get outside: Enjoy nightly dining
al-fresco in your beautifully-hardscaped private backyard with covered patio, firepit and outdoor kitchen.
Craig Martin's Home of the Month is conveniently located near the community pool, park, award-winning schools, shopping and the 14 freeway. Craig Martin is number one in his office in sales and ranks in the top 1 percent of Realtors in Santa Clarita. He was also featured on TLC's "Flip That House" and recently on "Yahoo! Finance" as a top California Realtor. 466-4663
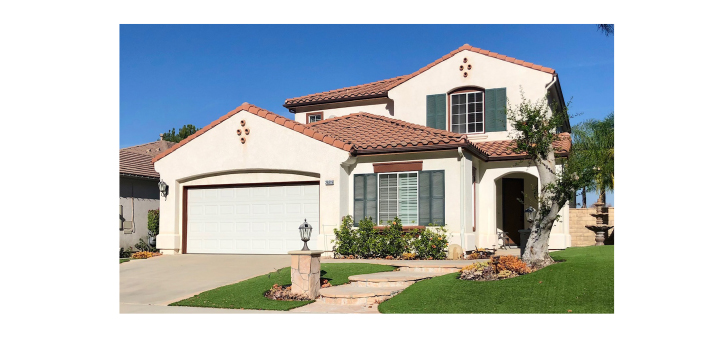 |
Pool Home with Mountain & City Views
Take in the sights: This gorgeous five-bedroom, three- bathroom pool home has stunning mountain views in the front and city views in the back and is nestled in the prestigious Stevenson Ranch community on a quiet cul-de-sac street.
Notice the upgrades: Your super-sharp home boasts nearly 2,500 square feet with gleaming dark hardwood floors, berber carpeting, shutters, 8-inch baseboards, crown moldings, wainscoting, newer HVAC, surround sound, ceiling fans, a tankless water heater and more.
All the right details: Enter in this light and bright open-concept floor plan featuring formal living, dining and family rooms with a cozy fireplace and plenty of windows and neutral colors throughout. There is a full bedroom and bathroom downstairs, which is the fifth bedroom currently used as an office with built-ins. The kitchen includes granite countertops, white cabinets, newer appliances, a chef's center Island plus a breakfast eating area that opens up to the family room. Upstairs, there are four more terrific-size bedrooms including the main bedroom suite with double-door entry.
Check out the sweet suite: Don't miss the amazing views from the balcony off the main bedroom suite.The main bathroom features separate bathtub and shower and a spacious walk-in closet. The hallway bathroom has plenty of storage cabinets, dual sinks and a tub shower combo.
Book a staycation: The entertainers' private backyard features a spectacular Pebble-Tech pool and spa, covered patio and views - there are no homes behind to obstruct! This home is close to award-winning elementary schools and a park with tennis, basketball courts, baseball field, tot lots and trails.
Kathy Bost of Kathy Bost Real Estate Team 803-3114
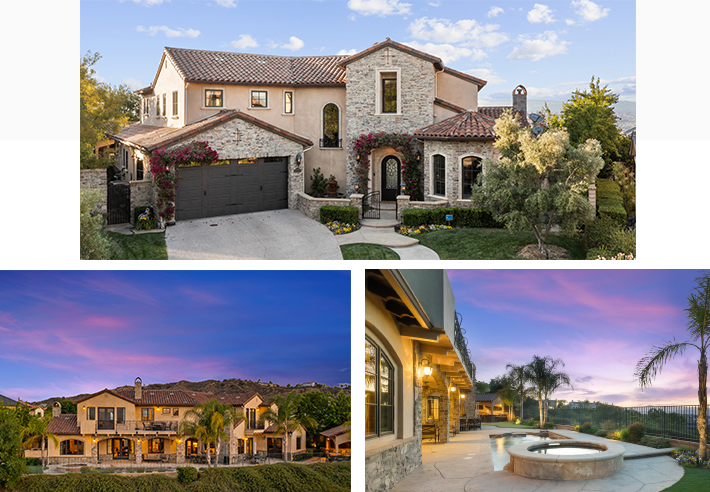 |
Entertain in Style with Stunning 180-degree Private Valley Views
Covet the address: This guard-gated custom view home in the desirable area of Westridge stuns with a courtyard entrance that recalls classic European flair, complete with stone exterior touches, decorative wrought-iron gate, water fountain feature, arched doorway and gorgeous wrought-iron door.
Wow your guests: Guests are greeted by a stone-wall arch accenting the massive foyer and dining room. The home features an open floor plan, views from most of the living areas, impressive wrought-iron curving staircase, arched doorways, dark wood upgraded crown moulding and baseboards, rich wood cabinetry, beautiful travertine flooring, custom tile work, attractive wood flooring and a classic formal fireplace in the living room.
Be inspired: The gourmet cook's kitchen has gleaming granite countertops, under-cabinet lighting, stainless-steel appliances, walk-in pantry, huge center island with seating, butler's pantry and breakfast nook.
Claim your space: The large family room boasts a wine/coffee bar with carved woodwork, lots of seating, lighted custom cabinetry, full-size dual wine refrigerators and built-in Miele coffee machine. The game room has its own bathroom and wood-paneled walls with pull-up/sit-down bar. The downstairs bedroom is an en-suite, great for guests or family.
Settle in: The master suite features a dual-sided raised hearth fireplace. Walk out to the large outdoor space with the best views of the valley! The richly-appointed master bath with granite countertops, dual sinks and dressing vanity is spalike; unwind in the jetted step-up tub next to the fireplace!
More to explore: There are balcony views off the secondary bedroom, plus two more bedrooms, two more baths as well as a large laundry room.
Drink in the sunshine: Enjoy quality time in the covered outdoor family room that's perfect in any weather. It's complete with built-in grill, refrigerator, large seating bar, a fireplace, wrap around bench seating and tongue and groove wood vaulted ceiling. You'll relish the tranquil sparkling pool with water features, spa, a covered patio with handsome stone hardscaping and a putting green.
The Kathy Watterson Team puts their 33 years of experience to work for you. 510-0321
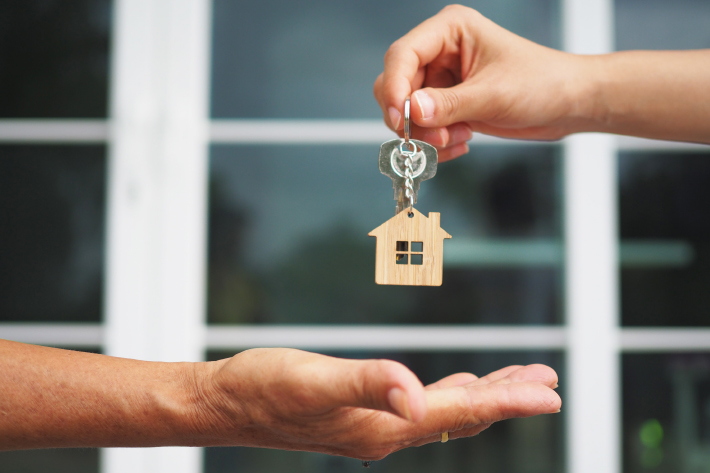 courtesy of Shutterstock |
Learn your Home's Worth with SCREM's Free Property Rental Value Assessment
Many factors go into determining your home's rental value - location, square footage, number of bedrooms, upgrades and amenities, current appraisal, how much your neighbors are charging for rent for similar properties and more.
Want a professional take on what you might be able to earn in this highly-lucrative rental market? SCREM provides free property rental value assessments. Just fill out their simple online form found at screm.com/rental-assessment/ or give them a call.
SCREM Real Estate Management 255-7600
|
||||||||||||||||||||||||||||
